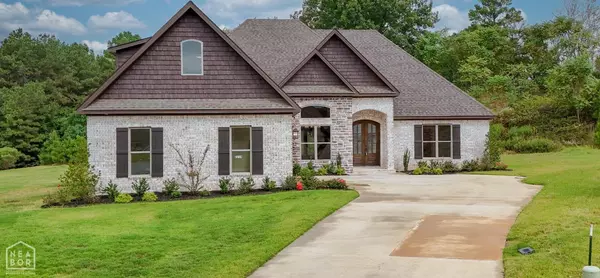2214 Chesapeake Cove Jonesboro, AR 72404
UPDATED:
10/04/2024 06:13 PM
Key Details
Property Type Single Family Home
Sub Type Single Family
Listing Status Active
Purchase Type For Sale
Square Footage 3,037 sqft
Price per Sqft $171
Subdivision Jamestown Manor
MLS Listing ID 10115714
Style 2 Story
Bedrooms 4
Full Baths 3
Half Baths 1
Annual Tax Amount $607
Tax Year 2023
Lot Size 0.670 Acres
Acres 0.67
Property Description
Location
State AR
County Craighead
Area L
Interior
Interior Features Built-Ins, Cable, Carbon Monoxide Detector, Ceiling Fan(s), Garage Door Opener, Smoke Alarm(s)
Heating Central, Electric
Cooling Central, Electric
Flooring Carpet, Ceramic, Hardwood
Fireplaces Type Gas Log, One
Exterior
Exterior Feature Patio, Paved Streets, Porch
Garage Garage-Attached
Roof Type Dimensional Shingle
Building
Foundation Slab
Sewer City Sewer
Water City
Schools
Elementary Schools Valley View
High Schools Valley View
Others
Tax ID 01-133022-17500
Acceptable Financing Cash, Conventional, FHA, In House, VA
Listing Terms Cash, Conventional, FHA, In House, VA
GET MORE INFORMATION




