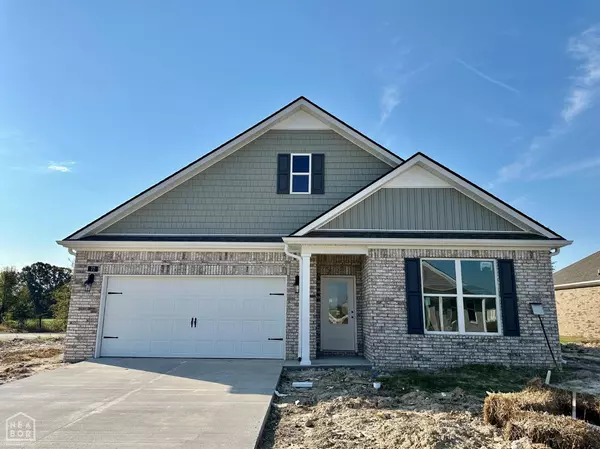77 Clearwater Drive Jonesboro, AR 72417
OPEN HOUSE
Sat Oct 26, 10:00am - 6:00pm
Sun Oct 27, 1:00pm - 6:00pm
UPDATED:
10/22/2024 07:21 PM
Key Details
Property Type Single Family Home
Sub Type Single Family
Listing Status Active
Purchase Type For Sale
Square Footage 1,883 sqft
Price per Sqft $167
Subdivision Hidden Creek
MLS Listing ID 10116527
Style 1 Story
Bedrooms 4
Full Baths 2
HOA Fees $20
Year Built 2024
Property Description
Location
State AR
County Craighead
Area Brookland
Interior
Interior Features Cable, Carbon Monoxide Detector, Central Vac, Garage Door Opener, Smoke Alarm(s), Other/See Remarks
Heating Central
Cooling Central
Flooring Carpet, Laminate, Vinyl, Other/See Remarks
Fireplaces Type Electric
Exterior
Exterior Feature Patio, Patio Covered, Paved Streets
Garage Garage-Attached
Roof Type Architectural Shingle
Building
Foundation Slab
Sewer City Sewer
Water City
Schools
Elementary Schools Brookland
High Schools Brookland
Others
Tax ID NEW OR UNDER CONSTRUCTION
Acceptable Financing Cash, Conventional, FHA, In House, Rural Development, VA
Listing Terms Cash, Conventional, FHA, In House, Rural Development, VA
GET MORE INFORMATION




