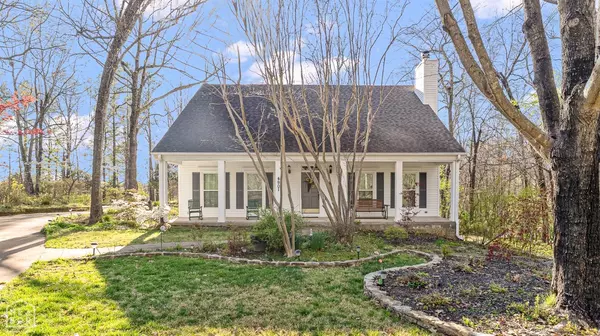4901 Outback Cove Jonesboro, AR 72404

UPDATED:
12/01/2024 03:54 PM
Key Details
Property Type Single Family Home
Sub Type Single Family
Listing Status Active
Purchase Type For Sale
Square Footage 3,967 sqft
Price per Sqft $131
Subdivision Outback
MLS Listing ID 10118562
Style 2 Story,Traditional
Bedrooms 5
Full Baths 3
Half Baths 1
Annual Tax Amount $2,994
Tax Year 2023
Lot Size 1.200 Acres
Acres 1.2
Property Description
Location
State AR
County Craighead
Area M
Rooms
Basement Partial Basement
Interior
Interior Features Ceiling Fan(s), Saferoom
Heating Central, Electric
Cooling Central, Electric
Flooring Carpet, Ceramic, Hardwood
Fireplaces Type Gas Log, Wood
Exterior
Exterior Feature Deck, Porch
Parking Features Garage-Detached
Roof Type Architectural Shingle
Building
Foundation Crawl Space and Slab
Sewer Septic
Water City
Schools
Elementary Schools Valley View
High Schools Valley View
Others
Tax ID 01-133014-03200
Acceptable Financing Cash, Conventional, FHA, In House, VA
Listing Terms Cash, Conventional, FHA, In House, VA
GET MORE INFORMATION




