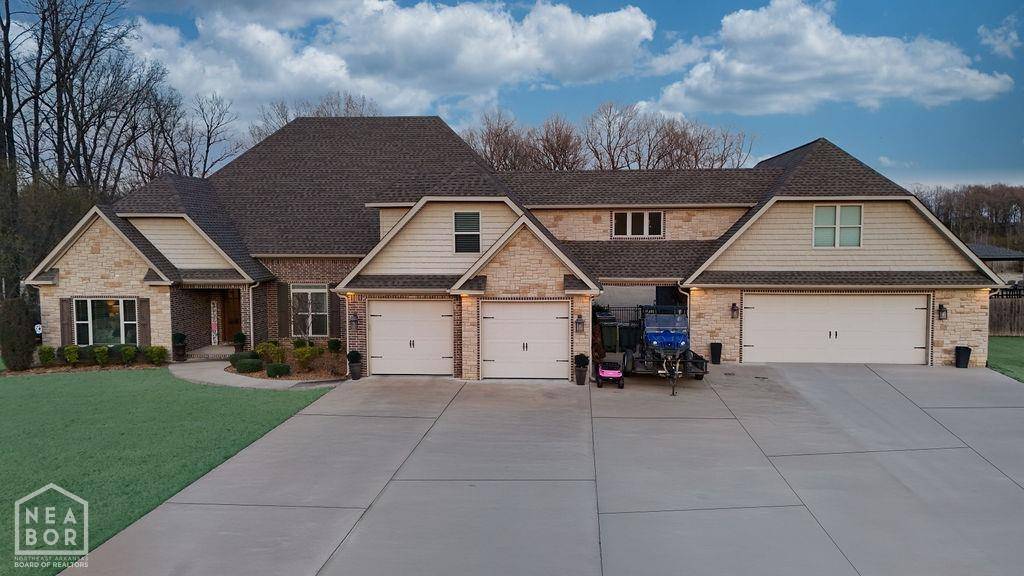3700 County Rd 745 Jonesboro, AR 72405
UPDATED:
Key Details
Property Type Single Family Home
Sub Type Single Family
Listing Status Active
Purchase Type For Sale
Square Footage 4,430 sqft
Price per Sqft $178
MLS Listing ID 10120613
Style 2 Story,Traditional
Bedrooms 4
Full Baths 4
Half Baths 2
Year Built 2019
Annual Tax Amount $5,007
Tax Year 2024
Lot Size 1.500 Acres
Acres 1.5
Property Sub-Type Single Family
Property Description
Location
State AR
County Craighead
Area 700
Interior
Interior Features Breakfast Bar, Built-Ins, Cable, Ceiling Fan(s), Climate Control, Garage Door Opener, Jet Tub, Saferoom, Security System, Smoke Alarm(s), Stereo Sound
Heating Central, Electric
Cooling Central
Flooring Carpet, Ceramic
Fireplaces Type Gas Log, Ventless, Ventless Gas
Exterior
Exterior Feature Golf Cart Storage/Garage, In Ground Pool, Patio, Patio Covered, Patio Enclosed, Paved Streets, Porch Enclosed, Porch Screened, Saltwater Pool, Satellite Dish, Storage Room, Storm Shelter, Workshop
Parking Features Garage-Attached
Roof Type Architectural Shingle
Building
Foundation Slab
Sewer Septic
Water City
Schools
Elementary Schools Brookland
High Schools Brookland
Others
Tax ID 12-154362-00350
Acceptable Financing Cash, Conventional
Listing Terms Cash, Conventional
Virtual Tour https://drive.google.com/file/d/1iRjxfeMTwYyC5X-GY6Fwd1br5kDL6b-a/view?usp=sharing



